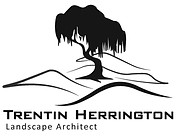

North Atherton Street Residential Complex
Background Info
The south Atherton street residential project came about when a trailer park in this area had been removed and developed into a residential neighborhood. The goal was to combine residential and commercial development, preserve the historic significance of the site, and share the residential side between students and single families.
The renderings shows the residential community center where the two demographics come together and share a common space. The yard is a traditional house feature where people can enjoy being outside and the versatility of it. Students do not have room on their side of the site. The smaller family homes do not have much lawn space either because of the minimum population density on the site and wanting to preserve the existing vegetation.



